The programme
It consists of the creation of about 10.000 sq. m. for offices and legal administrative equipments, including a parking area for 1.000 cars. Horizontal connections between old and new buildings require functional and fast roads. Existing accesses should be kept but with provision for future extensions. The setting in of a privileged place - the Forum - will be the landmark of this future administrative centre.
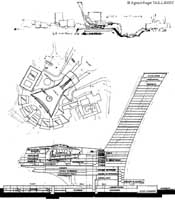 |
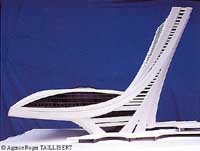 |
The functional outlook
From a vertical core directly linked to accesses, the active areas of this project, opened to the Press and to the public for some of the meetings, offer two essential elements :
- the hemicycle holding 12.000 people and a multiple-purpose place for meetings, work sessions, with committee rooms, lecture halls, ans special areas for strolling and encounters,
- and the Forum (or plazza) extended by the passageway crossing over the highway, which figures out a perspective breaking out on the whole plateaux, leaving easy possibility for an extension of offices and services.
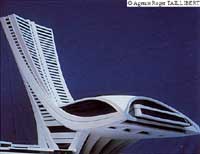 |
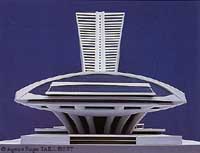 |
The architectural appearance
The nature of constraints, the density of communications between the various areas of activity, the demand for meetings during the legislative sessions, have led to a dense design. The restrained structure, clearing the ground and balanced in space by a slightly oblique function, leads to an unusual answer, rather unexpected in view of the various complicated problems. The main care was to give the future users a place here they could meet and at the same time discover the historical perimeter with its rich architecture. The will to rise up to escape the traffic noise led to find a solution of a suspended space easily controllable ; hence the particular structure with a large and flexible module. Breaking up from the rocky base, six cantilevers support the committee rooms, the hemicycle, the specialized offices. In the oblique tower, the offices of the members of the Parliament are to be found.
Technological progress and prestressed concrete are the main elements allowing the development of this exemplary work with an answer to architectural and functional data. The cuppola, constituted of a thin concrete shell usefully completes the single volume of the hemicycle as well as it clears the side views on the town and the ardennes forests. The knowledge of modern laws concerning materials and of the possibilities of manufacturing and using them has permitted to master the work both from a technical and static point of view. This, at last, was a European-scale programme, and its symbolic value could but be a shock to some people and give way to dispute. In spite of the break of the Alzette river and the isolation of this area, this programme presents a contemporary personality which cannot be questionned.
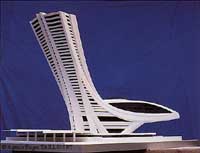 Centre 300, Luxemburg
Centre 300, Luxemburg