This sports and cultural centre is located at the foot of Mont-Blanc, in the magnificent Arve valley, and must be articulated with the new city-centre of Chamonix to which it is linked by a covered street encircling the future Place du Mont-Blanc.
 |
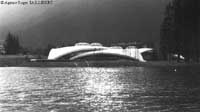 |
The project of this sports centre comprises 6.000 square meters and several open hectares ; it contains a polyvalent gymnasium surrounded by several sports halls and a covered swimming pool with its related installations. The cultural centre was built after the sports centre and occupies close to 41,000 square meters of floor, including a school complex of the first and second levels (1,200 students, 600 of them in residence), a municipal library and the renowned French National School of Altitude Sports.
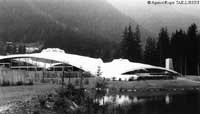 |
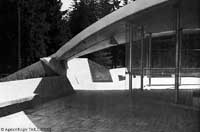 |
As he had done for other projects of similar nature, Roger Taillibert strove to develop these two complex concepts with a sober architectural design, in harmony with the site, economical and functional.
Resorting to the principe of the spherical concrete vault resting on three points, he designed a series of neatly-defined horizontal spaces. The dimensions and spans of the vaults vary from 22 to 60 meters, according to the spaces covered. Each vault is reinforced on three sides with ribs up to 90 centimeters thick acting both as stiffeners and as gargoyles for the flow of melting snow during the thaw. These ribs meet on concrete bodies that serve as abutment piers and carry the loads of several vaults.
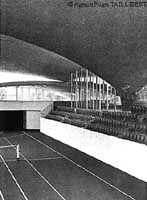 |
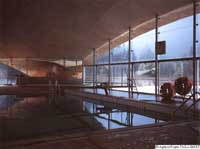 |
The abutment piers are linked by prestessed concrete located underground for the sports centre and above ground for the cultural centre, since they serve as framework for the first level. Nine vaults cover the sports centre and nineteen the cultural centre. The vaults of the sports centre are equiped at the top with circular skylights whose diameters vary from 6 to 9 meters. It is a spectacular performance considering that these vaults and skylights are calculated to carry overloads of snow - always very abundant in this region.
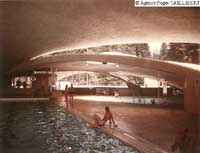 |
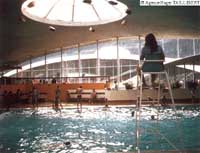 |
The architect took advantage of a diffence in land level to locale the vaults and some skylights at different heights, making move noticeable the various functions and the plurality of spaces. The variation in the heights underlines the diversity of the volumes without giving them undue importance. This way, the complex blends harmoniously into the imposing landscape. The diversity of volumes is completed by a series of water basins and green spaces that provide the link with the magnificent landscape of the valley.
At first sight, the two centres built in Chamonix are neither spectacular nor monumental. However, they show a sure will on the part of Roger Taillibert to built, starting with a simple element of architectural design, the surbased vault, a complex project that - not with-standind its systematic construction - is and remains rich in shapes and volumes, a sensible complex that does not at any time spoil the environment.
 Sport and cultural complex, Chamonix
Sport and cultural complex, Chamonix