Architectural Design
This project, integrated into the general lay-out plan, is to become together with the olympic swimming-pool (already built) the Kirchberg plateau strong point, as much for the sport events as for shows and various meetings.
This complex is a multiple functional site; it welcomes more and more sport or cultural events, interesting all levels of Luxemburg society.
The architect endeavoured to restructure a mineral and vegetal site to create a living place animated all year long. Many sport competitions for various disciplines shall take place in this complex, developing the influence of Luxembourg in the whole athletic world.
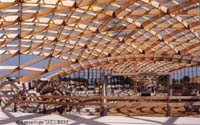 |
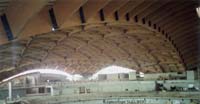 |
This complex comprises of:
- A group of tiers for 3.000 seats, removabled tiers (that can be dismantled) and temporary seats (3.000). Thus the number of seats can be increased to 8.000 for variety shows (plus 2.000 standing places in the center).
- Athletics tracks (6 tracks, 200 m each).
- Area for athletics training: high jump, long jump, putting the shot, indoor tennis and any other sport discipline.
- One gymnasium (45 m x 27 m) - Tiers for 1.000 people.
- One room for judo with three carpets and a set of tiers.
- Boxing area.
- Table-tennis room (20 tables) and a gangway overlooking the players.
- Weight-lifting area.
- Body-building room.
- Training and warming-up swimming-pool (50 m x 15 m - 6 lanes) connected to the nautical centre and all-sports centre through one changing-room.
- Changing-rooms.
- Medical centre.
- Stands - Central area.
- Management.
- Athletes accommodation.
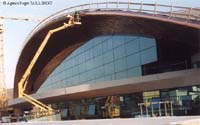 |
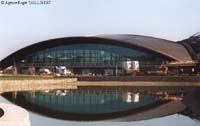 |
Structural Design
The family of the pre-stressed concrete shells has resulted into the very huge volume designed and built for the swimming centre. It shall be extended (in this second phase) by a glued laminated timber netting leaning on 9 foundations points, developing a 18.500 sq.m free area.
The large transparent hall is part of the whole landscape of the plateau which looks like a wonderful garden.
The interpenetration between the swimming-pools area and the sport-halls makes this place a privileged one; the attendance is increasing and keeps the place permanently animated, with many new and exciting opportunities.

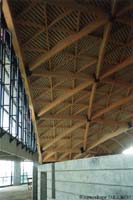 Sport and Cultural National Center, Kirchberg
Sport and Cultural National Center, Kirchberg