A very large area (43 hectares) shall be free for parking areas (according to needs) and sport equipments to come (swimming-pools, etc...).
On the sloping ground, access to the stadium shall be by ramps.
This architectural design shall ensure security and serve all free areas where various educational and commercial activities shall take place.
The stadium is shaped like an amphitheatre made of four giant petals accommodating the 50.000 seats.
 |
|
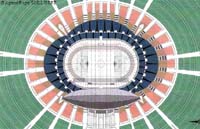 |
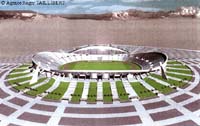 |
|
|
|
The totally prefabricated technique reduces largely the construction delay.
The work is treated as a sculpture and set-up with machine-made jointed elements.
The shape of the stadium must be the image of a city into the city. It will stand as a very large television studio.
A roofed stand (20.000 seats) is designed with a three-dimensioned frame.
The stadium capacity (80.000 seats) is excessive, considering that one of the main requirements for a satisfactory visibility is the spectators closeness to the sport demonstrations and progress of the exhibitions, particularly if football and rugby competitions are to be held in this stadium.
Easy access, visibility and security are the three major elements to be taken into consideration and achieved for the best result.
Furthermore, the possibility of permanent use of equipments has been looked for, in orders to reinforce the picture of sport and be a sign through the town. Then the stadium becomes a tourist appeal.
Halls and lounges for seminars shall be fitted for the comfort of attendance.
All access ramps shall be also available to maintenance vehicles.
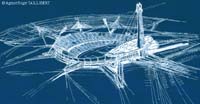 |
 |
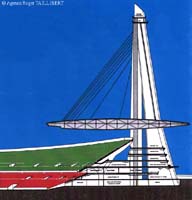 |
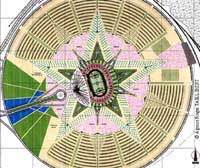 |
The ground stand structure consists of a vertical frame topped with a panoramic platform.
The canopy fits in with the stadium curves. It flaps over the site, and its colourful fuselage holds the main lighting fittings of the games areas (20.000 seats are roofed).
This pole (or mast) is located on the main prestigious entrance and makes a break into the horizontal surrounding lines of the complex.
The landcaping of gardens is designed in between the paths leading to the tiers levels.
This stadium shall comprise of one roofed grand stand.
The 40 hectares area will make it possible in the future to build sport equipments for various disciplines.
Parking areas are to be provided for. The architectural design is conceived without any staircase to ensure spectators security and answer the needs of all services in reception areas and others.
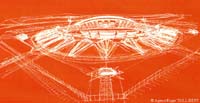 |
|
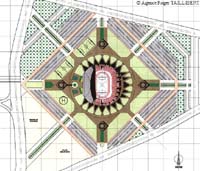 |
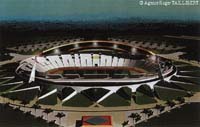 |
The project shall allow permanent use of the stadium for commercial and educational activities, as well as events such as exhibitions, fairs, etc...
The stadium should take part in the life of the city.
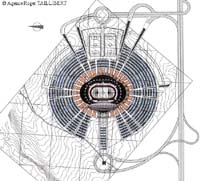 Stadium of World Cup 2006
Stadium of World Cup 2006