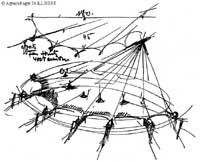On April 6, 1972, Montreal Mayor Jean Drapeau publicly declared that in 1976, his city would host the Olympic Games, stating by the same token that within four years the City would have to built sports equipments susceptible to receive 10,000 athletes. The challenge was imposing, not only in view of the short period of time left for design and construction, but also on account of certain modifications in the programs requested by COJO which, from the experience gained at Tokyo and Munich, demanded more dense and, therefore, more compact olympic installations.
 |
 |
 |
 |
 |
 |
To these contingencies were added constraints due to the weather conditions prevailing in Montreal, that is the slowing-up of construction during the winter months and the necessity to foresee constructions able to resist strong wind and snow storms. Also to be taken into consideration were the financial imperatives of the operation and the necessity to integrate the ensemble of these new equipments into the urban framework of Montreal.
 |
 |
 |
 |
 |
 |
The 60 hectares area selected is located in the east end of Montreal; organically linked to the 200 hectares De Maisonneuve Park, it creates in this part of the city a unique urban ensemble connected to the city-center by to metro stations and a bus station. In 1972, Roger Taillibert was asked - on account of is long experience in the field of sports construction - to act as consultant to the Public Works Department and to concieve a general design capable to integrate, in function of the general and particular requirements of the project the following elements : a large 50,000 seats, yearround stadium (convertible, at low cost, into a baseball stadium), a swimming center, a velodrome and all related equipments. For reasons of efficiency, Roger Taillibert chose at he onset of the program to group the main elements, to interconnect them and to build them simultaneously. He has thus conceived and designed an homogeneous ensemble composed of three different but imbricated elements ; the ring-shaped stadium, the central mast and the spherical vault of the velodrome.
 |
 |
 |
 |
The stadium, traced on an elliptical plan, the two axes having 490 and 180 meters respectively, is constituted of a ring of tiers that, on several levels, are disposed on 34 autostable consoles which hold the roof and contain the various technical networks. These consoles, of unequal sizes, all have overhangs reaching up to 50 meters, with spaces in-between up to 20 meters. They are made up of 1,500 prefabricated concrete elements, weighing more than 20 tons at times, which gives an idea of the technical means used and of the precision necessary for the assembly of the components.
 |
 |
Six levels of services surround the stadium. They include : locker-rooms, reception halls, the press gallery, public traffic areas, loges, a panoramic restaurant and a small sports museum.
 |
 |
For the duration of the Games, the 50,000 seats capacity of the stadium will be increased by 20,000 temporary seats which, once removed, will leave ample space for a baseball stadium.
 The Olympic Complex, Montréal
The Olympic Complex, Montréal