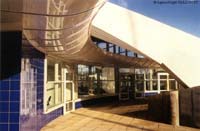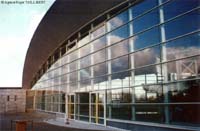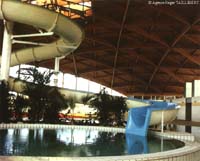The pool built in the sports centre of Nogent sur Oise comes from a functional solution side by side with an adequate technological choice; a partnership which results in a building with highly significant formal characteristics.
 |
 |
The construction of a swimming pool for sport and leisure time is the natural completion of the sports complex situated east of Nogent sur Oise in France, which unites football pitches, archery, tennis and other activities.
First of all they must consider the fact that the ground is extremely narrow, and its orientation towards south east privileges the external areas. Furthermore, the presence of a stratum of water just under the surface of the ground cannot be ignored. From a technical point of view, the entrance to the car park had to be moved, and it was necessary to create a skyline of buildings which were easily recognizable from the town.
The architectural structure is made up of a series of ramps and staircases, which look on to the Avenue de l'Europe and which lead to the entrance of the pool. These features are completed by grassy and flowering borders. In the west sector the internal grassy areas are continued by the external cries. which appear as green steps which take one back to the natural level of the ground, while towards the north the slope is emphasized by a series of escarpments which give on to a privileged view point.
Emergency vehicles can leave from some raised terraces at the east, where access to the service rooms is also possible. The car park is concentrated on the land next to the building, directly connected to the pool entrance.
 |
 |
From an architectural point of view it is necessary to remember that for the pools and the grassy areas next to them a monolithic solution without any intermediary support points has been adopted, it is therefore a wide, pure volume which groups together the pools and the covered areas, giving a total vision of all the pool activities.
The building was conceived starting from a triangular framework with three external support points and facades which open on to the exterior, so that the place is bathed in light. The wooden caisson ceiling limits reverberation of the light and absorbs noise. The changing rooms are placed along a curved wall; on entering a waiting area can be seen, with spaces reserved for beauty treatments, and from here we pass on to the part which contains the cabins, of which four are equipped for disabled people. After this there is the locker area and then the showers. Next to the showers there is the footbath for handicapped people, and after this we go directly to the pools.
The entrance to the pool is situated between the changing rooms and the pools and includes the space occupied by the pay?desk, the wardrobe, the administration offices, the first?aid room and the room for the swimming instructors.
The bar, with its own terrace, is placed between the entrance and the external grassy areas A glass wall gives a view into the playing area of the pool. The accessory rooms for the technological systems are grouped under the triangular space which holds pools and grassy areas.
 Indoor swimming-pool, Nogent-sur-Oise
Indoor swimming-pool, Nogent-sur-Oise