Circumstances unrelated to the field of sports had challenged the existence of the Parc des Princes velodrome stadium well known to Parisians. Its demolition was made necessary by the construction of a new pheripheric boulevard surrounding Paris. The law forbidding the demolition of sports installations in the Paris area without their replacement being assured, the public authorities decided to erect on the peripheric a new 50,000 seats stadium specialized in ball sports. With its 29,000 square meters of covered space, this new stadium ranks easily with the large American stadiums, those built for ten-million-people urban centers.
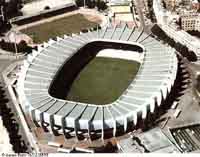 |
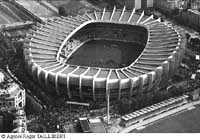 |
For this new stadium Roger Taillibert could have resorted to the techniques used for roofs in American stadiums which feature heavy, mobile components, mechanically set in place according to weather conditions. He chose to design a bold, new concept, an overthanging ringshaped roof that covered the tiers while leaving the lawn in the open. The tiers are located on two levels (27,000 and 23,000 seats) and are calculated for maximum visibility ; this has led the architect to project an ellipsoidal volume structured by approximately 50 bents varying in height from 22 to 33 meters. These bents are made of columns forming the overhanging awning of the tiers (reaching seven meters at times) and of consoles. The overhang of the consoles towards the exterior varies from 32 to 45 meters, offsetting the shape of the columns which rest on gigantic concrete bodies.The columns are joined together by two concrete curtains terminated by beams, string-courses and gutters at the extremities of the arms.
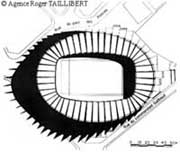 |
 |
Roofing is assured by box-beams made of prefabricated sheet-metal elements resting on ledger strips anchored to the beams of the consoles. Straight and curved concrete elements close the superior space between the bents and are fastened by supple joints to the superior face of the columns and to the inferior face of the beams down to the tiers of the higher level.
 |
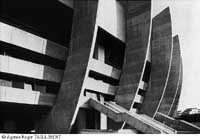 |
The construction of such a structural complex, based on the exhaustive use of prestressed concrete and light concrete curtains, reaches great virtuosity here, whether one considers the cutting and assembly of the elements, their implementation, or the methods of exterior prefabrication. Exterior prefabrication was complex because each element is hollow and different from the others. For instance, the columns and voussoirs that constitute the stadium ring have rectangular or triangular sections depending on their location. The voussoirs weigh approximately 20 tons each and are assembled in "advanced position'' vertically to the columns and horizontally to the consoles. Glued together with a synthetic resin, they are literally tied by prestressed cables that assume the press function. Out of the 1,800 prefabricated elements of the stadium, 1,200 voussoirs were thus assembled with the help of a heavy crane. The prestressed cables for the voussoirs were anchored into the bodies on which rest the bents; at the head of the columns, they bifurcate and absorb the loads distributed in the post and the beam.
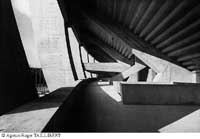 |
 |
The tiers were also prefabricated in separate elements ; they take hold on the bodies of the bents by the means of slanted posts and beams. Therefore, no effort is transferred from the tiers to the armature of the bents.
The lighting equipment was incorporated in the ring structure, including - at the end of the consoles - an illuminated technical gallery, treated as a theatre grill, in which the technicians can make a complete tour of the lawn.
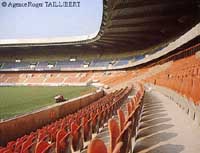 |
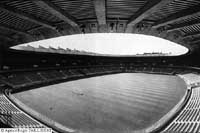 |
In the era of mass media, a stadium is designed not only for 50,000 spectators, but also for millions of telespectators who are no less enthusiastic. Therefore, at the outset of the project, close coordination was established between the architect and the communications experts. This resulted in the creation of glass booths offering perfect visibility to T.V. commentators. Cameras were also installed on hanging platforms and on the ground to ensure a complete sweep of the grounds.
The Parc des Princes stadium demonstrates a mastership of calculations and prestressed concrete. Moreover, it bears witness to a new form of architecture.
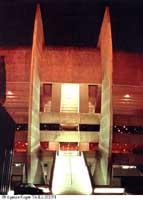 Parc des Princes Stadium, Paris
Parc des Princes Stadium, Paris